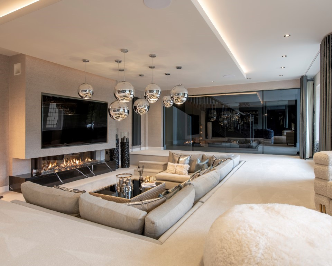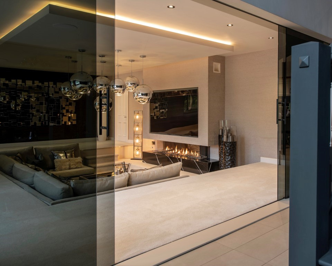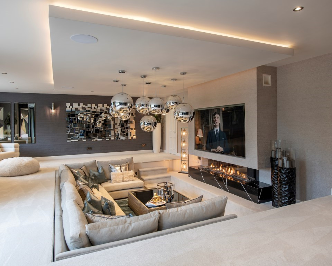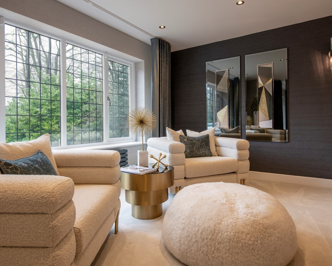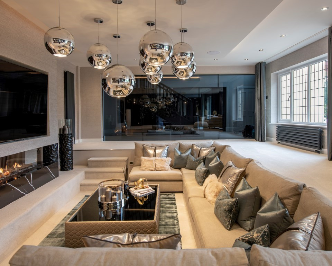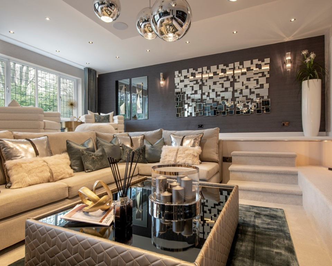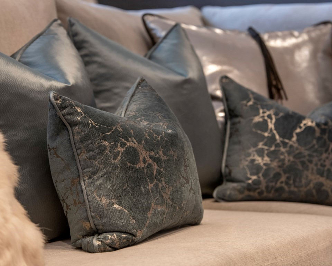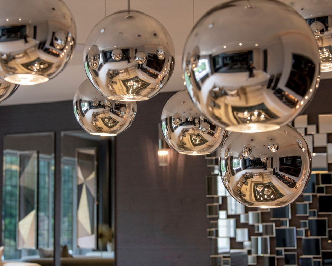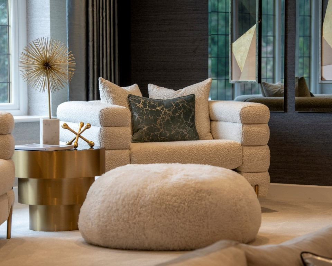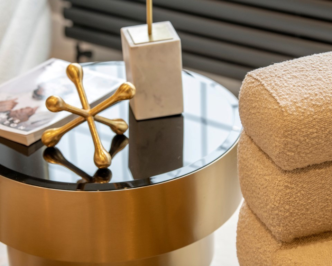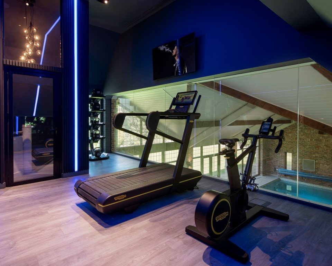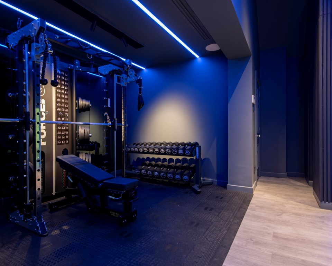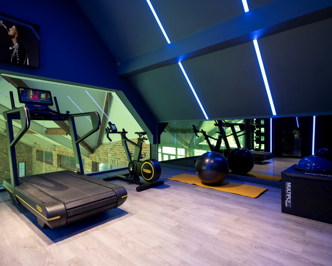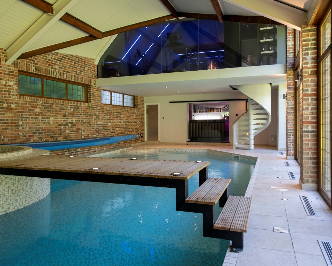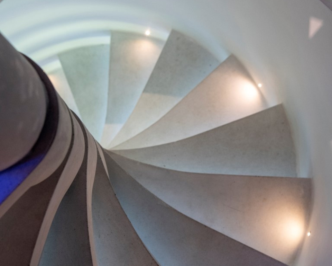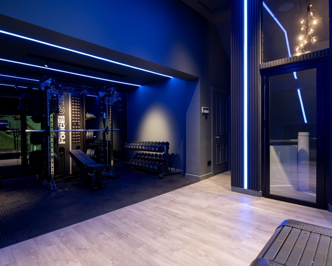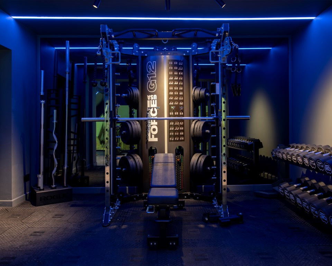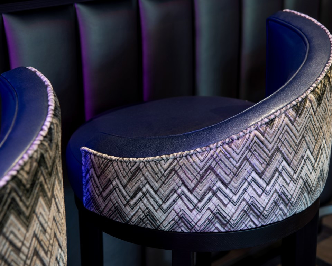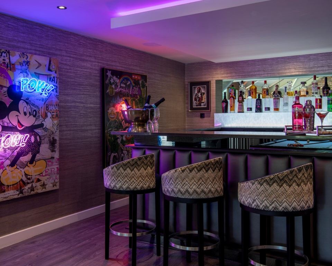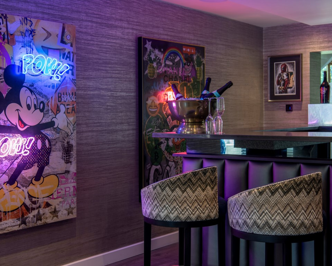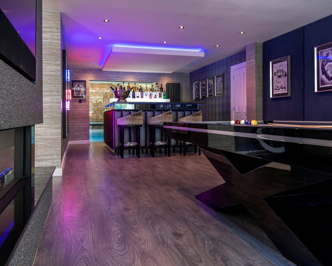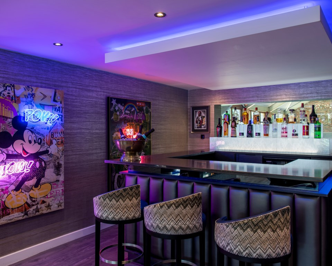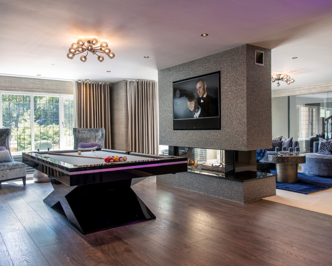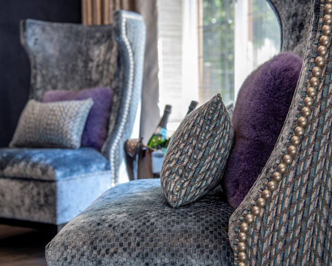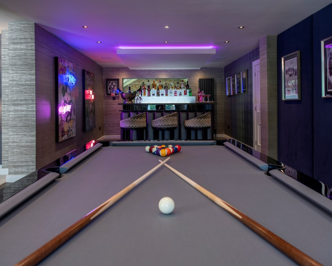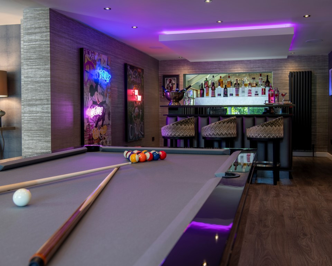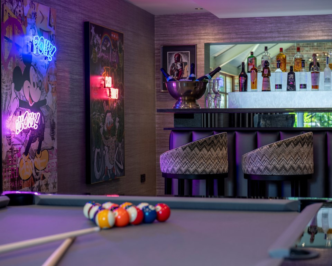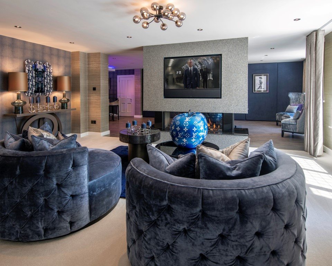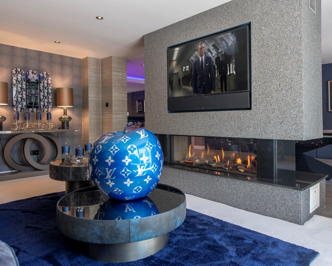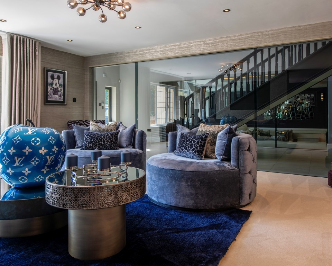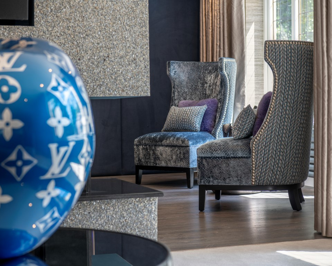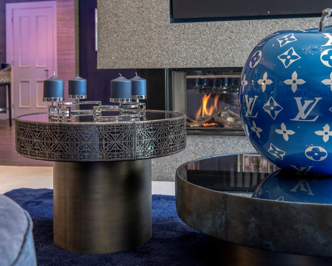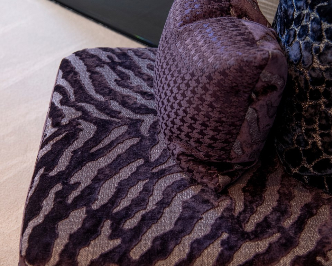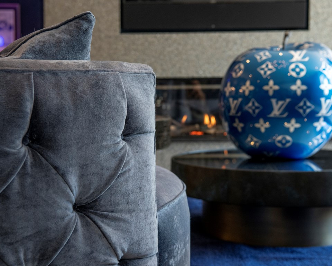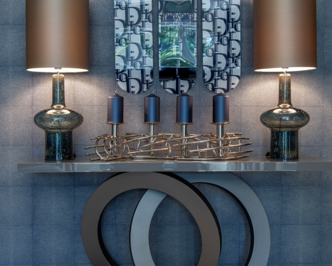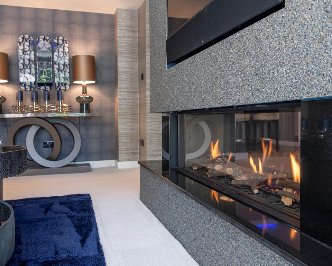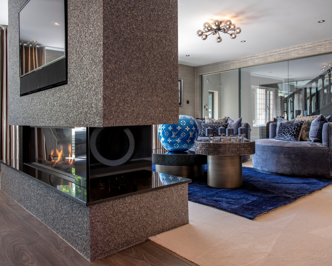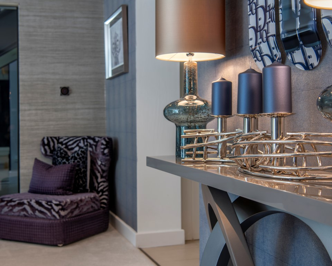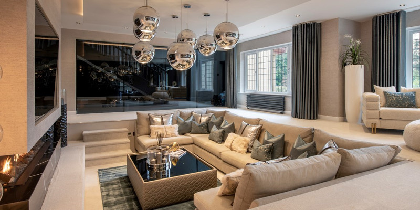
Portfolio
8,000 sq ft renovation
Complete Remodelling with a Feature Sunken Floor
The complete remodelling of this 8,000 sq ft home, to create a contemporary living and entertaining space, including; feature sunken floor, large home gym with steam room, games room and bespoke bar.
This project required the involvement of an architect, structural engineer and main contractor to name but a few, to realise the vision for this stunning project. This was essential to enable us to take down internal walls to create the main open plan areas; excavate foundations to form the fabulous sunken floor to the living room, structural steel to facilitate a first floor gym, with glass wall overlooking the pool, and feature through fireplace, between the newly formed snug and games room.
Having been extended on at least four occasions over its lifetime, this property was full of surprises, and the design had to constantly adapt and evolve as various challenges presented themselves. However, the results have been worth it, as shown in the first of our project shots, featuring the main living room, with steps down to a sunken floor area and dancing’ flame fire.
"The possibilities with them are endless. They took the vision I had in my head and made it into a reality."
Jack Harrison
Premier League Footballer
© Caroline Gardner Design 2025.
Registered in England #05589197
An indicoll website
Privacy PolicyCookie PolicyDisclaimerAccessibility

