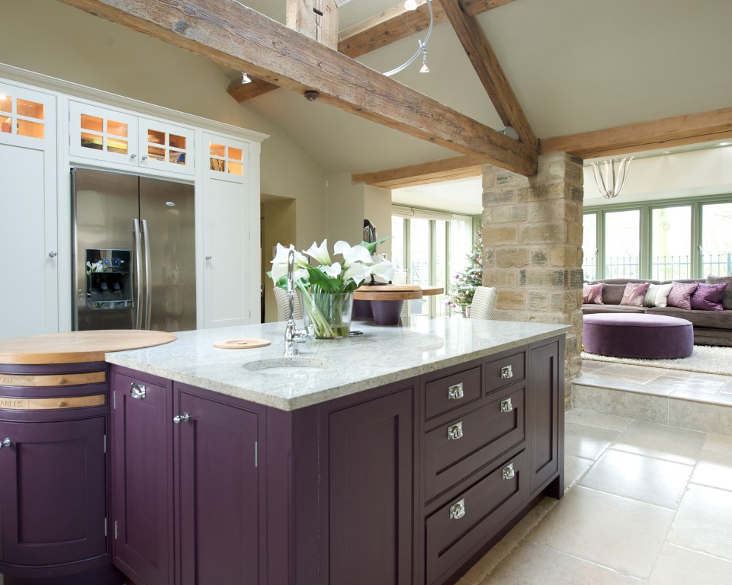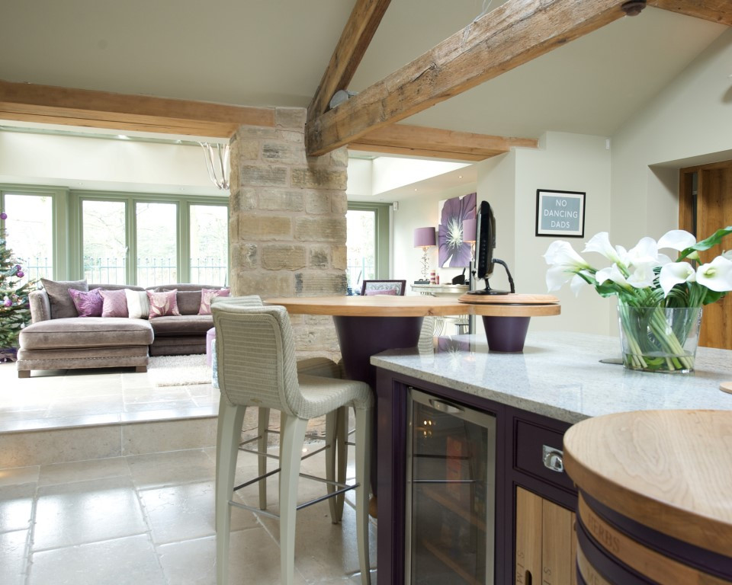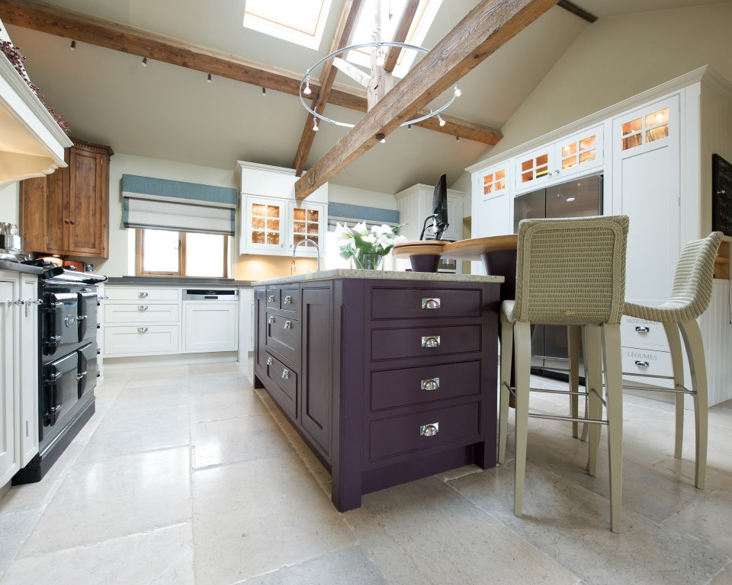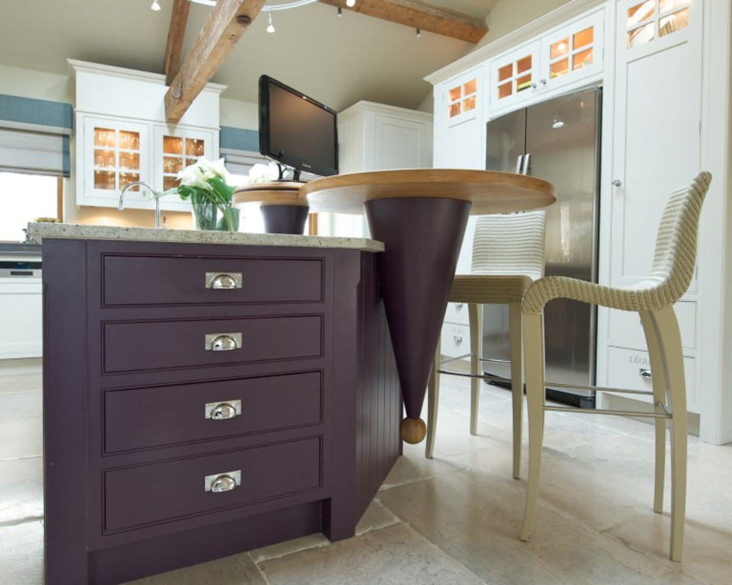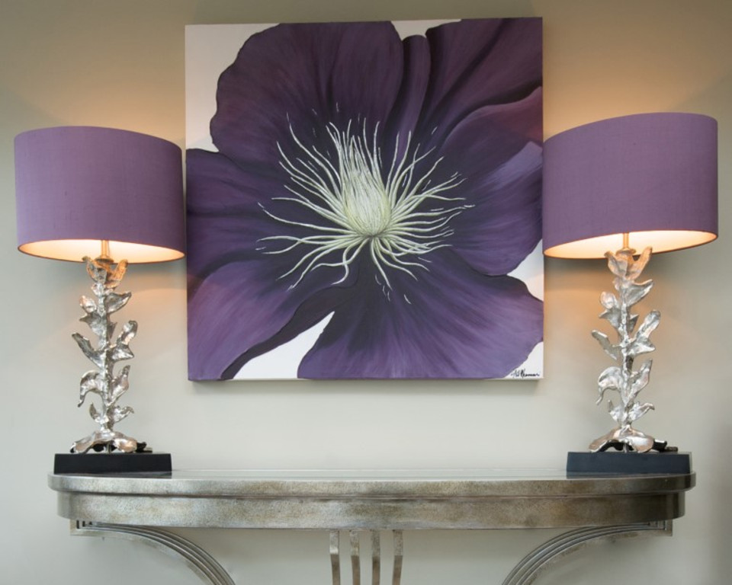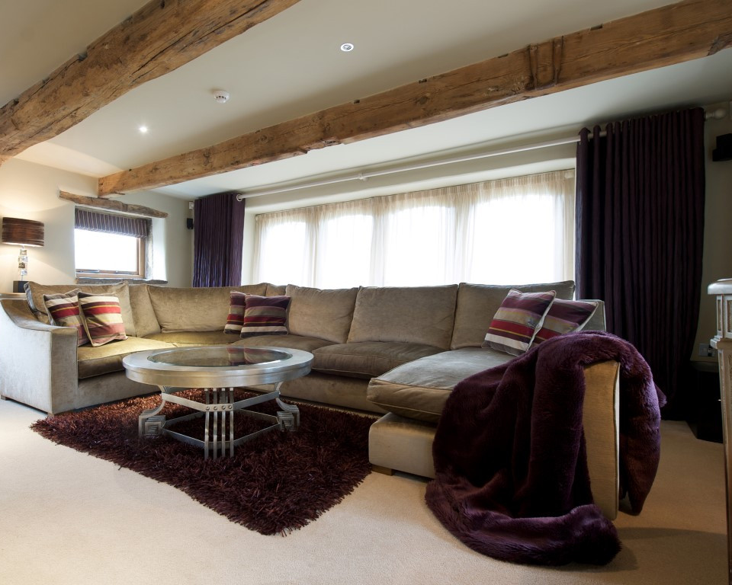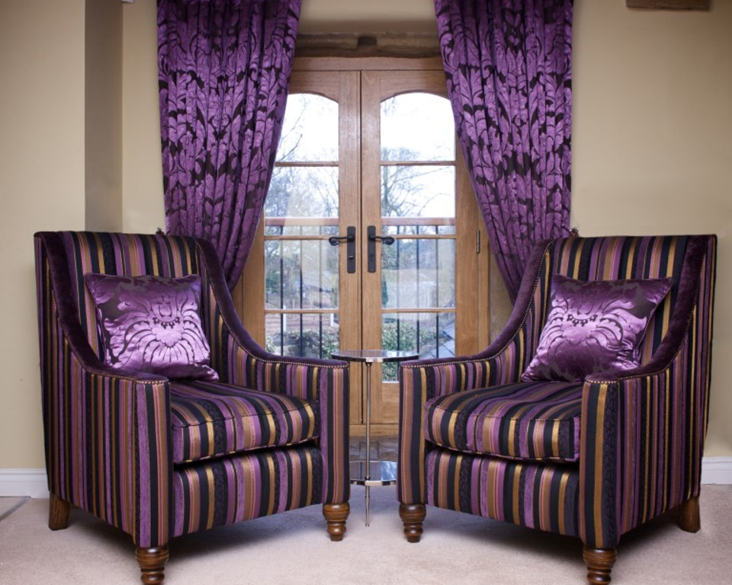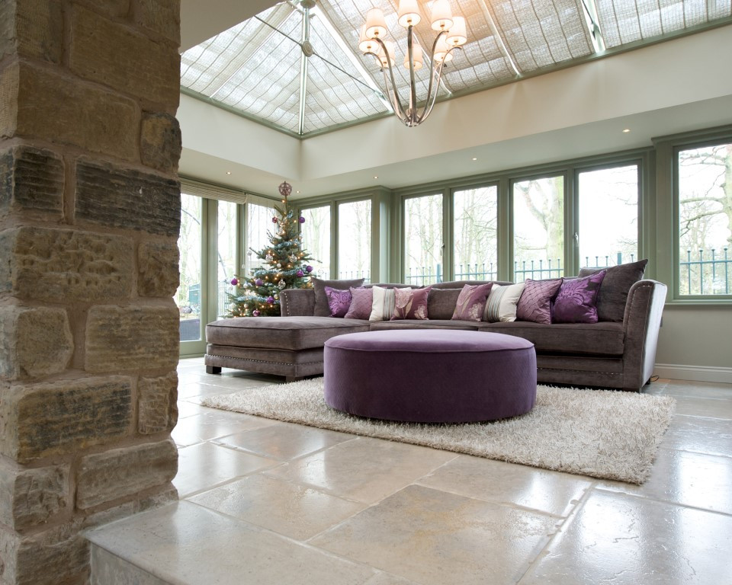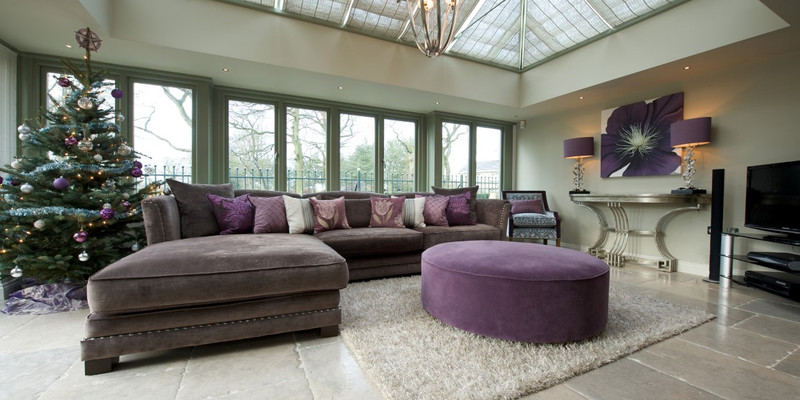
Portfolio
17th Century Millhouse
COMFORTABLE AND RELAXING FAMILY HOME
The brief was to design a comfortable and relaxing family home, as well as creating personalised spaces for the children and their hobbies.
We were lucky enough to be involved in this major remodelling and extension project from the beginning, and therefore, able to influence the build to achieve the proposed design ideas.
Having lived in this property as it was for a number of years, our clients were quite clear about what they wanted to achieve from the project - To retain the character and integrity of the original Mill House, but fuse with modern glass structural solutions, that would make the living space light and airy - Therefore, a huge glass panel, was inserted into the back of the building over 3 floors, to flood the space with natural light, velux windows punched into the roof and a large glass orangery extension added.
In these photos, we chose a limestone floor to compliment the painted in frame kitchen and chose paint colours to flow into the open plan Orangery and Dining area, based around the clients favourite colour - purple, also evident in the curtaining, upholstery and accessories.
© Caroline Gardner Design 2025.
Registered in England #05589197
An indicoll website
Privacy PolicyCookie PolicyDisclaimerAccessibility

